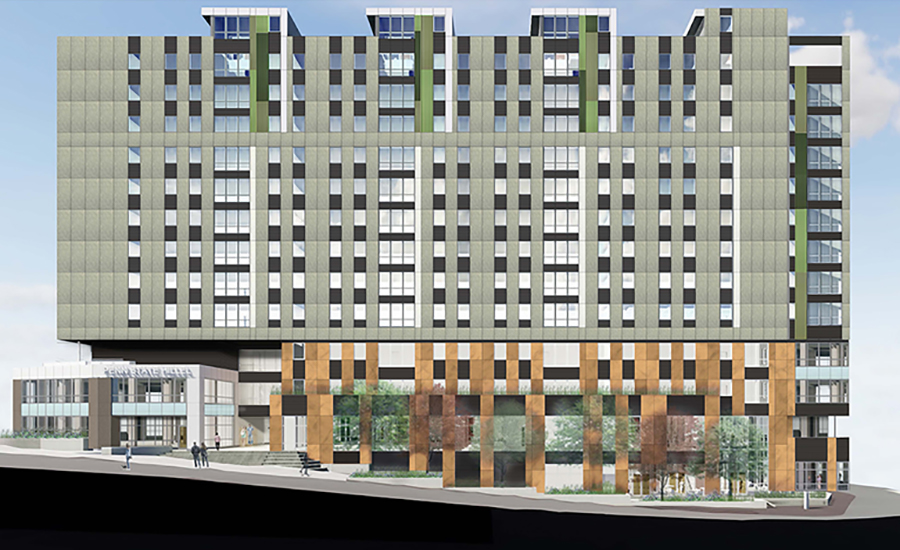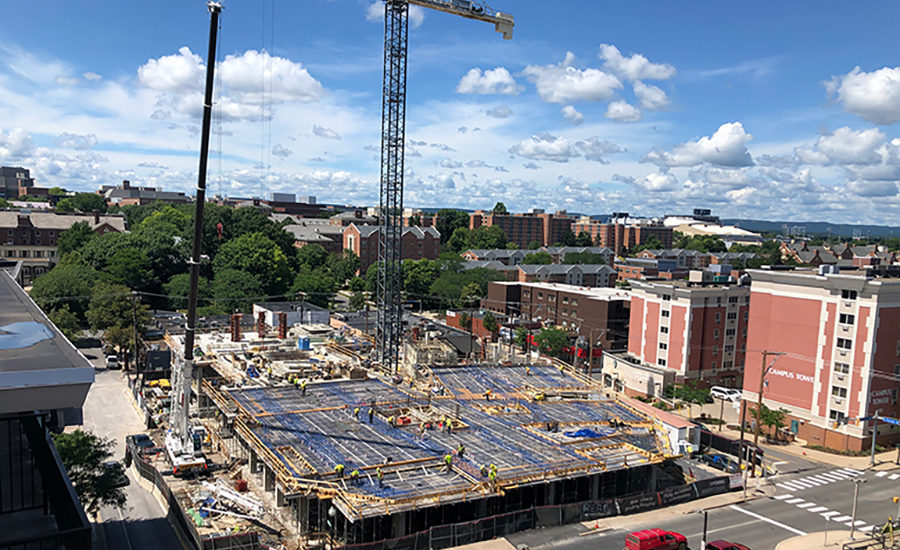PROJECT DESCRIPTION

Project: New Construction Student Apartments
Floor Area: 510,112 sf
Number of Units: 227
Number of Beds: 700+
Project Budget: $86 million
Construction Schedule: 2020
PROJECT APPROACH

Design/Build
ROLE

Engineer of Record (EOR), HVAC Mechanical Contractor
PROJECT SCOPE

Wiegmann is responsible for the design and installation of a high-efficiency mechanical system in the new student apartment and retail complex. The HVAC solution serves the student apartments, an 18,000-square-foot community center that is spread across two floors for lounges, study spaces and an underground parking garage. Each apartment features a dedicated water-cooled heat pump unit and zone control for optimal, individualized comfort. Wiegmann is also designing and installing a BMS system to control and optimize the central plant (including the cooling tower, boilers, pumps, etc.) and the garage heating & ventilation equipment.
The complex was designed to meet strict energy efficiency requirements to target 39 LEED points from the U.S. Green Building Council. Wiegmann’s HVAC solution allows for heat generated on the sunny side of the building to be distributed to help heat the shaded side of the building in the winter.
PROJECT CHALLENGE

Developing an HVAC solution that streamlines the community center tenant’s ability to remotely control energy usage while meeting stringent acoustical requirements was one of the primary design challenges due to the nature of the building’s location and geometry.
Renderings courtesy of Shepley Bulfinch




