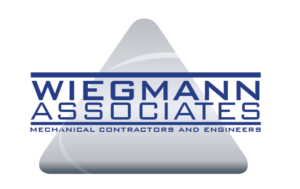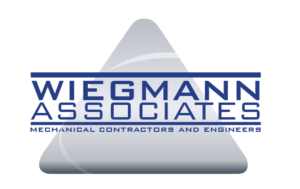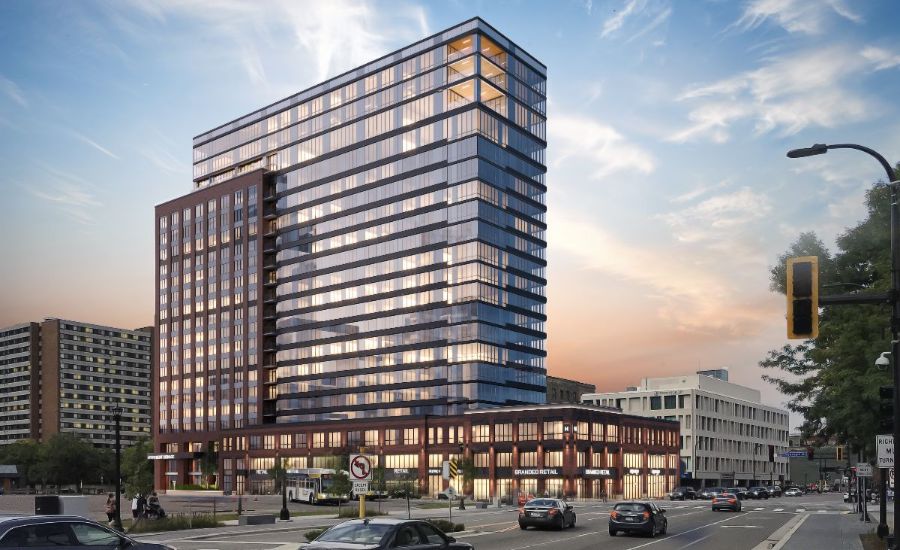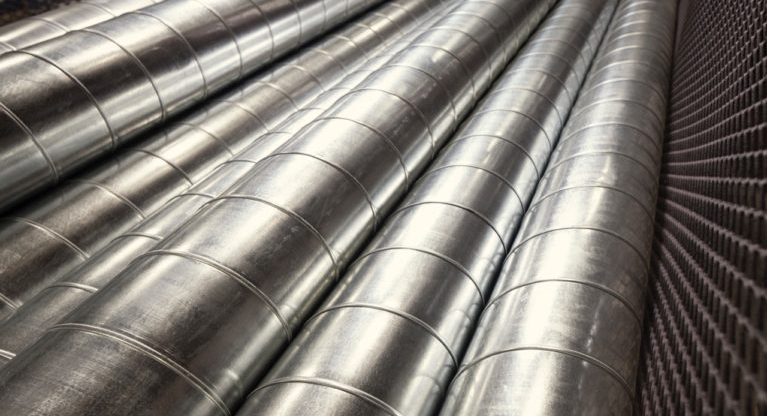PROJECT DESCRIPTION

Client: CA Ventures and Harlem Living
Project: 22-story apartment and retail building
Floor Area: 480,000sf
General Contractor: Weis Builders
Architect: Tushie Montgomery Architects
ROLE

Engineer of Record (EOR)
Installing HVAC Contractor
PROJECT APPROACH

Design/Build
PROJECT SCOPE

Wiegmann Associates installed an HVAC design solution that meets the client’s goal of a mechanical system that provides tenants with a comfortable living space while balancing first-cost with energy-saving measures. The system features a central plant with a cooling tower, pumps and boilers, which distribute condenser water to water-source heat pumps to serve the 346 residential apartments, 20,969-square-feet of retail space on the ground level and amenity spaces with optimal comfort and energy efficiency.
PROJECT CHALLENGE/SOLUTION

Between using building information modeling and close coordination with the architect, Wiegmann identified acceptable locations for the heating and ventilation equipment that maintains clear height requirements for the two floors of underground parking.
*Rendering Courtesy of Tushie Montgomery Architects




