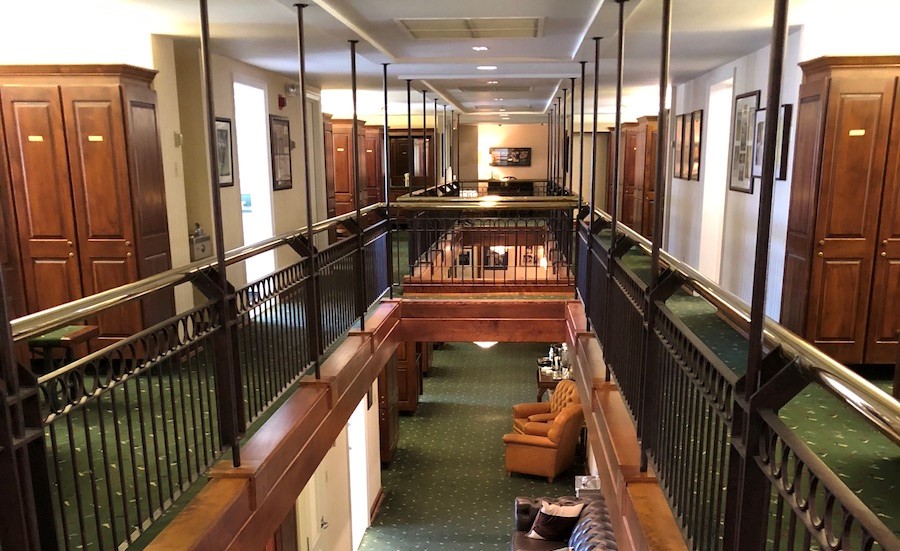PROJECT DESCRIPTION

Client: Bellerive Country Club
Project: Men’s Locker Room & Grill HVAC Renovation
General Contractor: BSI Constructors
Floor Area: 15,000 sf
Construction Schedule: Summer 2018
ROLE

Engineer of Record
Installing Mechanical Contractor
PROJECT APPROACH

Design/Build
PROJECT SCOPE

Wiegmann renovated the HVAC systems of the three-story, 15,000-square-foot wing of Bellerive Country Club, including the Men’s Locker Room and Men’s Grill. The design/build HVAC project included demolition of the existing HVAC system and installation of new air handlers.
PROJECT CHALLENGE/SOLUTION

Wiegmann value engineered a new energy-efficient and cost-effective system to address the large exhaust requirements of the locker room. Wiegmann’s HVAC solution pressurizes the facility in an energy-efficient manner by recovering energy from building exhaust air to temper outdoor air.







