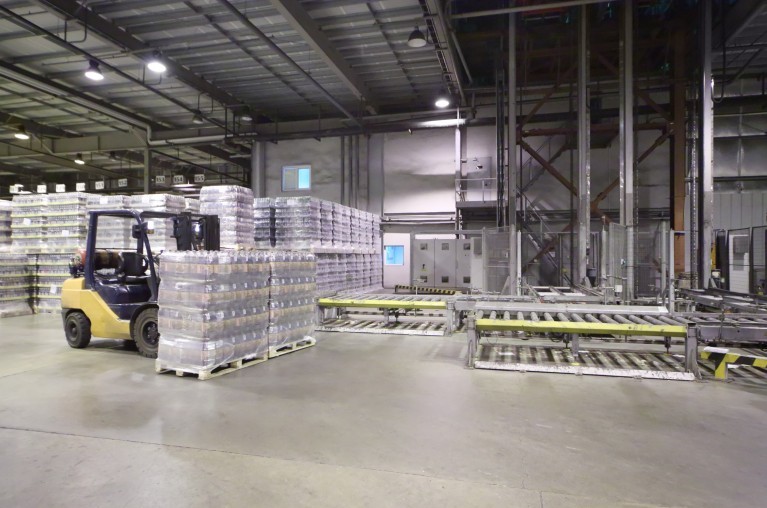PROJECT DESCRIPTION

Client: Beverage Distribution Facility
Project: New construction distribution center, office and maintenance building
Construction Schedule: Completed Fall 2019
ROLE

Engineer of Record (EOR)
HVAC Mechanical Contractor
PROJECT APPROACH

Design/Build
PROJECT SCOPE

Wiegmann Associates designed the heating and cooling systems to meet the strict temperature requirements of the 110,000 sf fully conditioned warehouse as well as the 30,000 sf, 2-story main office area. Wiegmann also designed a Split DX Refrigeration System to create a 12,500 sf, 35-degree cooler. The design achieved the client’s goal of a cost-effective and energy-efficient HVAC and refrigeration system.
PROJECT CHALLENGE/SOLUTION

The different types of spaces required a variety of temperature and relative humidity design requirements. Coordination between trades was essential to ensure a smooth build on this project. ARCO’s preliminary review process and coordination meetings allowed the project to be a success.




