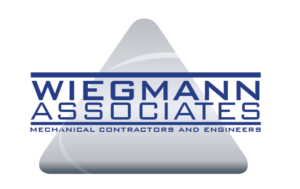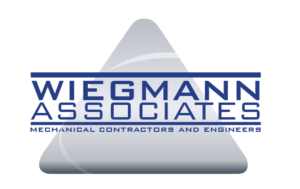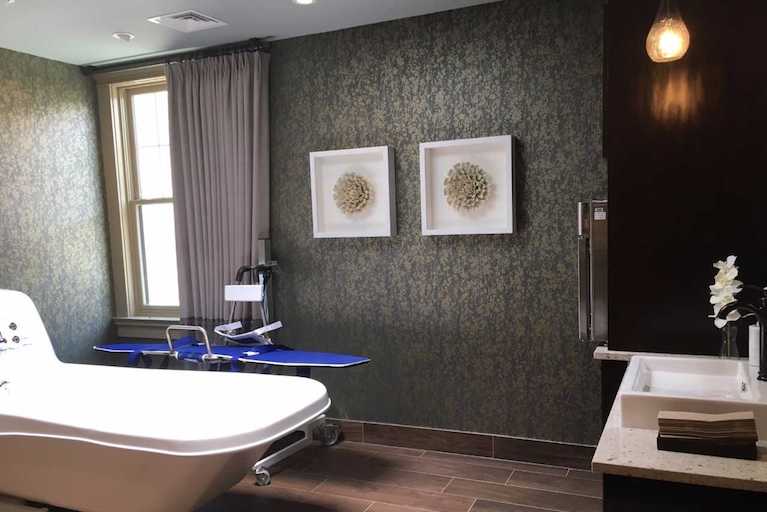PROJECT DESCRIPTION

Client: BJC Hospice
Project: Evelyn’s House
General Contractor: BSI Constructors
Floor Area: 18,000 sf
Construction Schedule: Opened August 2017
ROLE

HVAC Mechanical Contractor
PROJECT APPROACH

Design/Build
PROJECT CHALLENGE/SOLUTION

Wiegmann value engineered the HVAC system, which helped bring the project within budget.
PROJECT SCOPE

This 16-suite hospice home provides end-of-life care for patients and respite for caregivers, with family gathering spaces, kitchen and dining rooms for home-cooked meals, meditation, music and art therapy rooms, and comfortable spaces for loved ones to relax and sleep. Wiegmann design/built several different types of HVAC systems to accommodate this variety of spaces, from patient suites with independent controls to family common spaces, medical staff areas and support offices.








