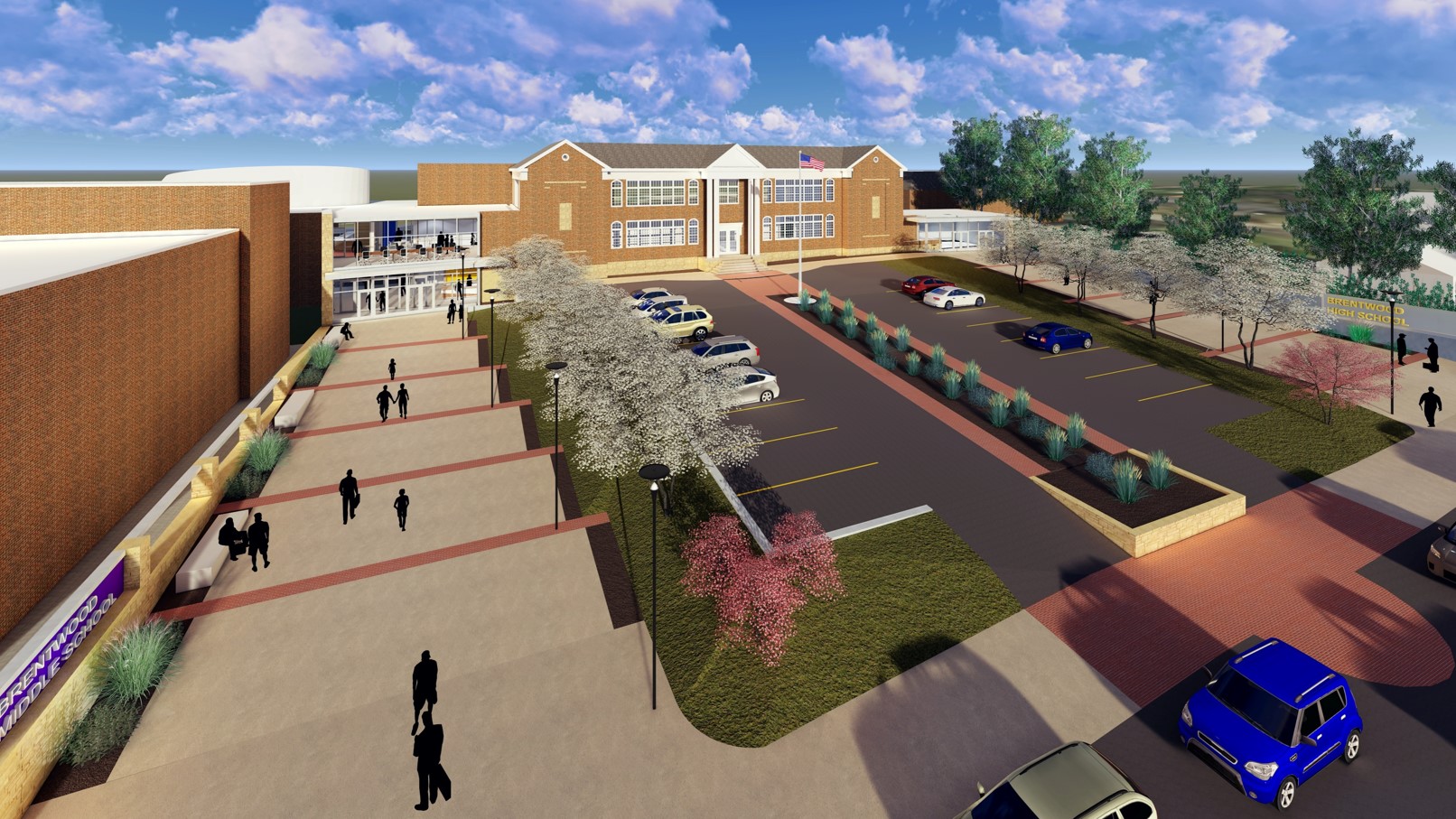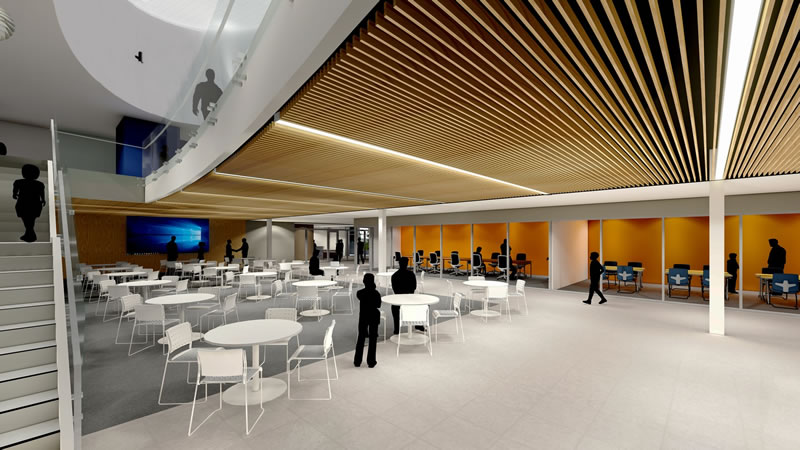PROJECT DESCRIPTION

Client: Brentwood School District
Project: School Renovation & Expansion
General Contractor: K&S Associates
Architect: Ittner Architects
Construction Schedule: 2021
PROJECT APPROACH

Plan/Spec
ROLE

HVAC Mechanical Contractor
PROJECT SCOPE

Wiegmann upgraded existing HVAC systems at the Brentwood High School and Middle school campus and installed a new system for the 17,000-square-foot expansion being built between the two schools.
Working with the existing infrastructure was a primary project challenge, along with project phasing, which was made more difficult by the pandemic. The configuration of the school district’s existing mechanical systems was especially complex because each building is conditioned with a different type of HVAC system from water source heat pumps and heat recovery units to rooftop units with Variable Air Volume (VAV) units.
Wiegmann coordinated with the city of Brentwood and the neighborhood to close off streets while a crane installed new rooftop equipment. When school was in session, Wiegmann worked behind barricaded areas of the building and unoccupied floors.
Renderings from Brentwood School District website by Wm. Ittner, Inc.




