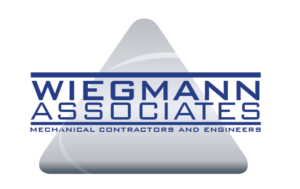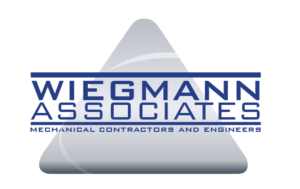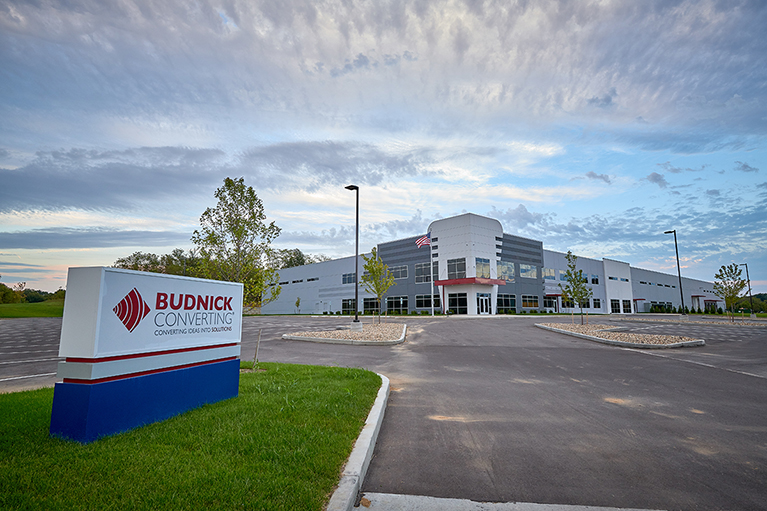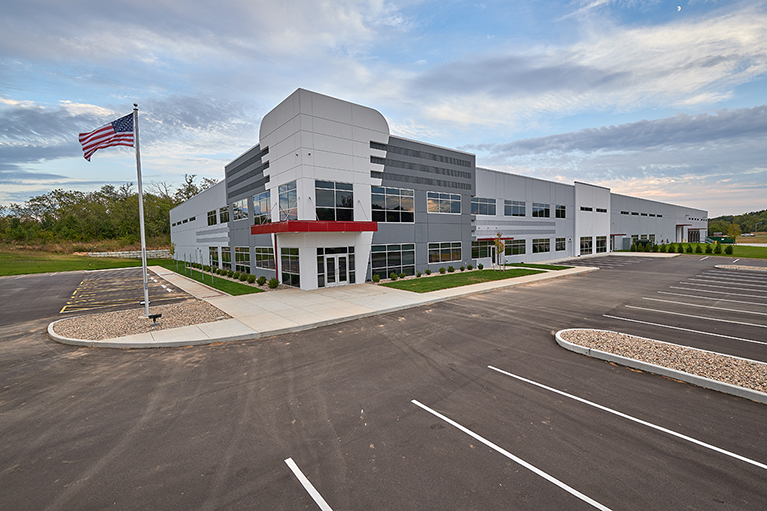PROJECT DESCRIPTION

Client: Budnick Converting
Project: New Construction Temperature-Controlled Warehouse & Corporate Office
Floor Area: 112,000 sf
General Contractor: Kadean Construction
Architect: Gray Design Group
Construction Schedule: Completed October 2019
PROJECT APPROACH

Design/Build
ROLE

HVAC Mechanical Contractor
PROJECT SCOPE

Wiegmann Associates designed and installed the HVAC system for Budnick Converting’s 87,000-square-foot, temperature-controlled warehouse, administrative offices and a cafe. To meet the strict temperature and humidity requirements necessary for stable storage of adhesive products, Wiegmann installed constant volume rooftop units (RTU) with hot gas reheat coils to allow the units to cool and dehumidify the supply air and then use hot refrigerant to reheat the air to prevent overcooling of the space. A constant volume RTU conditions the cafe and 1,200-square-foot warehouse office.
A 20-zone variable volume HVAC system was installed to allow for optimal control and temperature regulation in the 25,000-square-foot main office area. Wiegmann also designed and installed a Direct Digital Control (DDC) system using Delta Controls for the main office equipment to allow remote access to the HVAC system through a web browser to maximize energy savings.




