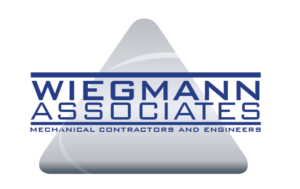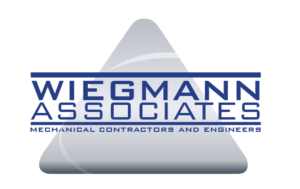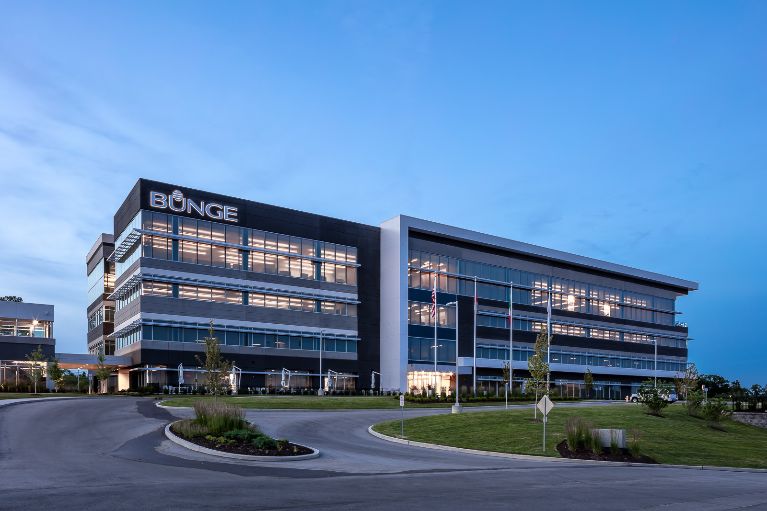PROJECT DESCRIPTION

Client: Bunge
Floor Area: 149,000 square feet
Construction Schedule: Late 2017
ROLE

Design/Assist Mechanical Contractor
Installing Mechanical Contractor
Data Center Mechanical Contractor
PROJECT APPROACH

Design/Build
ENERGY SAVINGS

Designed to achieve LEED certification, the new corporate headquarters features sustainable and energy-saving elements throughout.
PROJECT SCOPE

Wiegmann designed and installed the complete HVAC system for Bunge’s new corporate headquarters, including rooftop units and a Delta Controls building automation system. The four-story building features an open floor plan with 16-foot ceilings. In addition to common spaces and offices for 500 employees, the HVAC system serves a conference and training facility, indoor fitness center, cafeteria and game room.
Wiegmann also installed computer room AC units for the 1,200-square-foot data center as well as a Variable Refrigerant Flow (VRF) system for the 16 data rooms. Wiegmann also furnished and installed a make-up air unit and grease exhaust system in the facility’s large kitchen.







