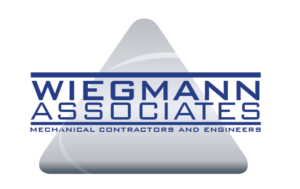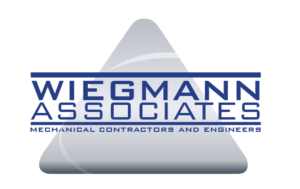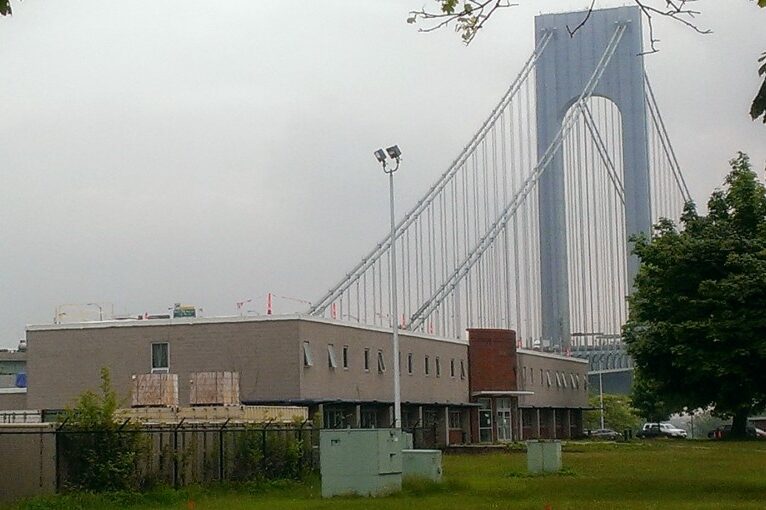PROJECT DESCRIPTION

Client: US Army Corps
Project: NY Army Reserve Center Renovation
Construction Schedule: 16 months
Ft. Wadsworth: Staten Island, NY
PROJECT APPROACH

Design/Build
ROLE

Engineer of Record
Mechanical Construction Manager
Controls Designer & Contractor
PROJECT CHALLENGE/SOLUTION

This HVAC Design Build project for the Army Corps of Engineers included renovations to three existing buildings. These buildings were old and the mechanical systems were antiquated. Retrofit projects such as this always have unique challenge to design around.
The largest building was a complete renovation. New mechanical equipment was installed to properly serve the needs of the space. The interior consists of office and classroom areas, which had been served by a hot water reheat system. Wiegmann installed boilers, pumps, air separators, expansion tanks, buffer tank, glycol feed station, chiller, and all piping/accessories as well as air handling unit and VAVs. Each densely occupied space was equipped with a CO2 sensor to allow for the use of a demand control ventilation control scheme to conserve energy when occupants were not present.
A dedicated split system was installed to properly condition a TR room separate from the rest of the building. These conditioned spaces were adjacent to a high bay vehicle maintenance area suitable for work on up to six vehicles. Wiegmann Associates furnished and installed all vehicle fluid pumps, fluid piping, fluid hose reels, compressed air piping, compressed air drops, as well as a direct fired make-up air unit and infrared heaters. A direct fired make-up air unit, six infrared heaters and a large exhaust fan were used to heat and ventilate the work bay.
An OMS Controlled Waste and OMS Flammable Storage were located adjacent to the work bay area. Each room was ventilated using an explosion proof fan as required by the H-3 occupancy.




