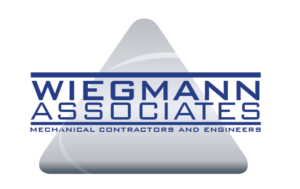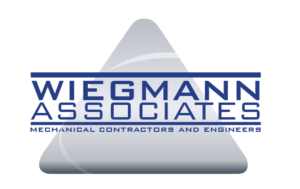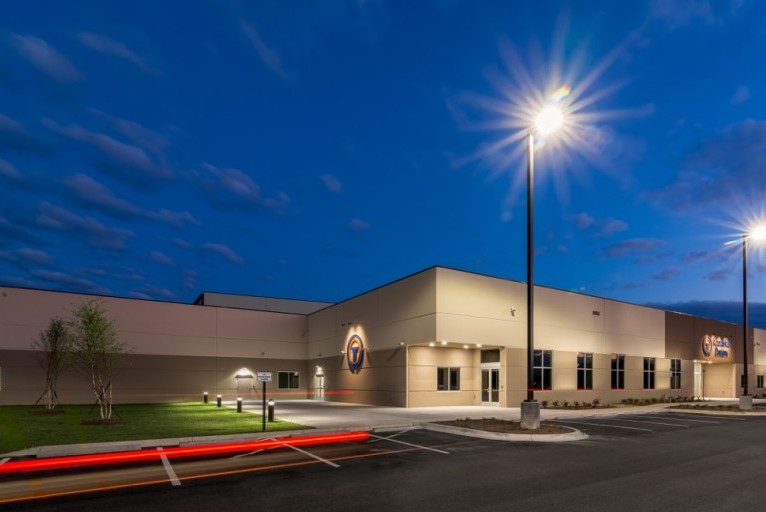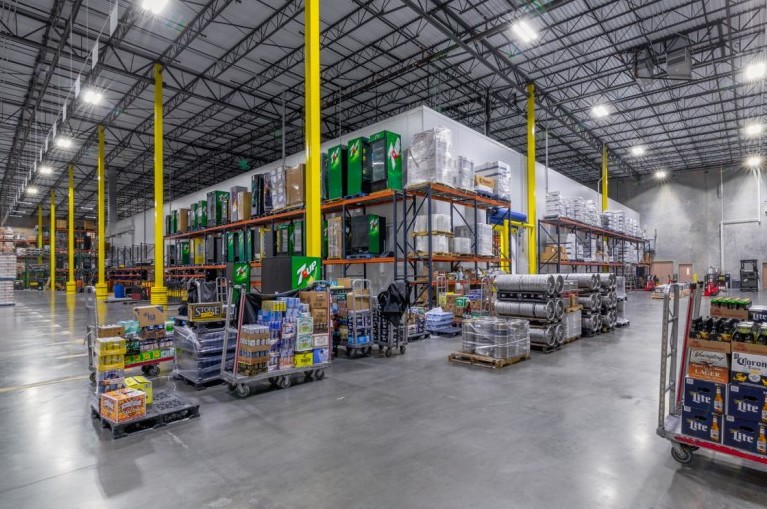PROJECT DESCRIPTION

Client: Goldring Gulf Distributing
Project: Conditioned Warehouse HVAC and Controls Upgrade
General Contractor: ARCO National Construction Company, Inc.
Floor Area: 22,500 sf conditioned warehouse, 17,500 sf refrigerated draught cooler, 43,000 sf office, 4,700 sf maintenance building
Construction Schedule: Nine months
Goldring Gulf Distributing: Milton, FL
PROJECT APPROACH

Design/Build
ROLE

Engineer of Record
Mechanical & Controls Construction Manager
PROJECT CHALLENGE/SOLUTION

Wiegmann designed and installed HVAC and refrigeration systems for Goldring Gulf to handle the widely varying product loads at the facility and the humid Florida climate. Complicating the design was the fact that this facility is located in an area prone to hurricanes. Our design needed to account for all of these factors while conditioning the warehouse and draught cooler to precise temperature and humidity requirements.
We selected energy efficient equipment and used energy conserving measures in the controls systems. The installed rooftop equipment and wall louvers were all Florida product approved.
PROJECT SCOPE

The project included
– 70F CTW and 36F draught cooler
– HVAC systems for the office, hospitality room, back-in truck loading and maintenance bay




