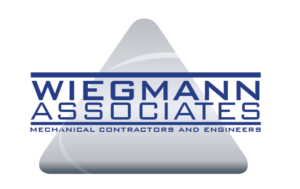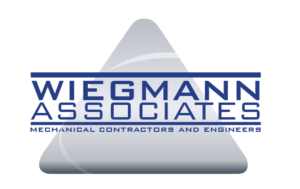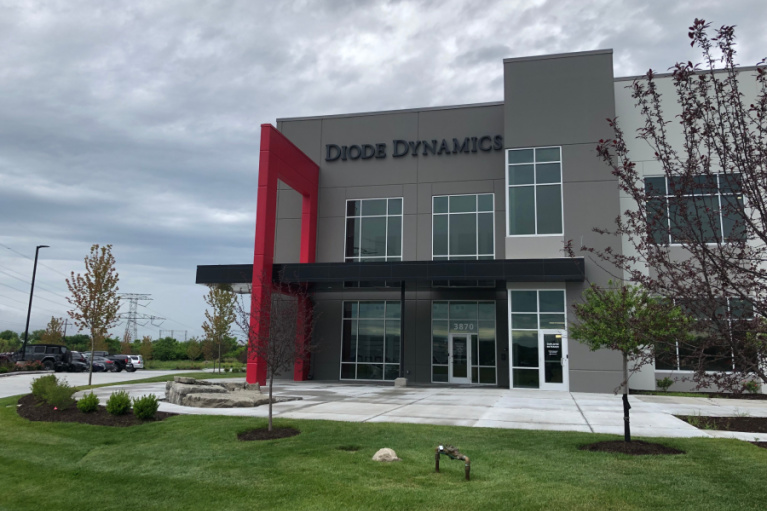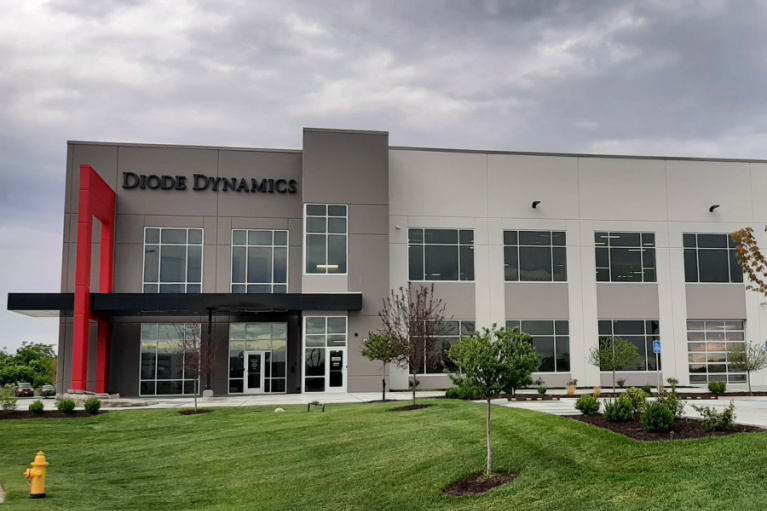PROJECT DESCRIPTION

Project: Diode Dynamics Expansion
Floor Area: 70,000 total square feet
Construction Schedule: 9-month completion
PROJECT APPROACH

Design/Build
ROLE

Engineer of Record (EOR)
Installing Mechanical Contractor
PROJECT SCOPE

Wiegmann Associates led HVAC work on the new 70,000-square-foot headquarters and manufacturing facility for Diode Dynamics in St. Charles, Missouri. The $9.5 million headquarters includes a lobby, showroom, two drive-in bays and an engineering laboratory. The facility’s 100-foot-long darkroom tunnel is utilized to test the lumen output of vehicle headlights and ensure compliance with transportation and engineering regulations.
Wiegmann’s HVAC solution met the client’s goal of delivering a cost-effective HVAC system for optimal employee comfort in both the warehouse and office spaces. Wiegmann collaborated with the design team and Diode Dynamics to design, coordinate and install an HVAC package that aligned with the budget and schedule. A Rooftop Variable Air Volume (VAV) system with 18 zones achieves optimal comfort, climate control and efficiency in the main office area. Two constant air volume rooftop units (RTUs) serve the warehouse and production space and offset heat gain from the manufacturing equipment. Individual single-zone constant air volume rooftop units (CAV) serve both the breakroom and drive-in bays. A complete direct digital control (DDC) system was installed to offer a high-level of control of the building’s mechanical system and increased energy efficiency.




