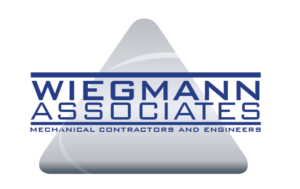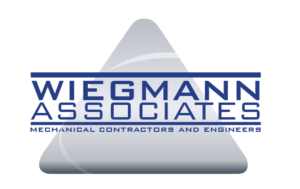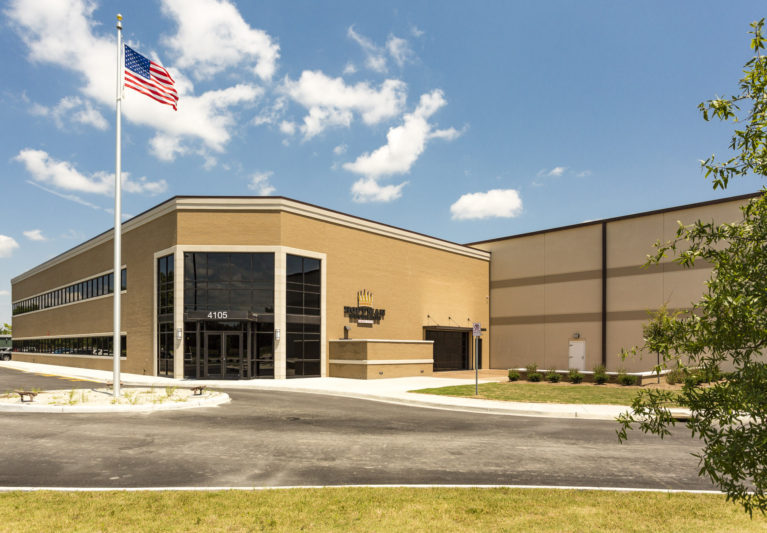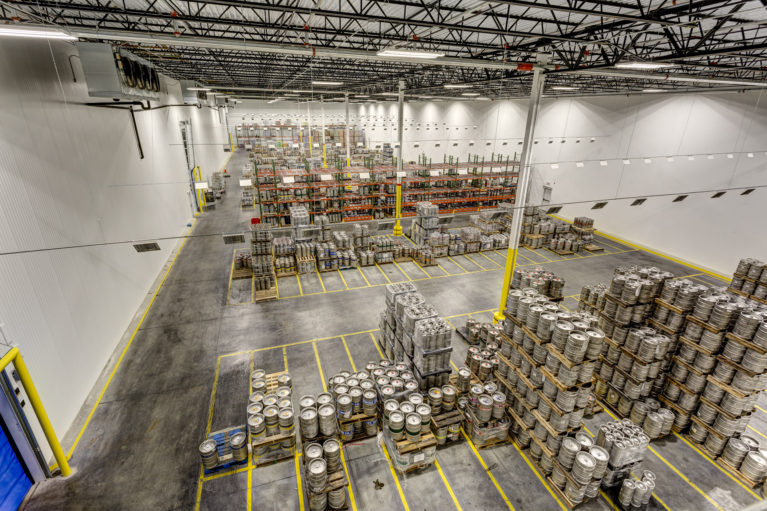PROJECT DESCRIPTION

Client: Hoffmann Beverage
Project: Hoffmann Beverage: Chesapeake, Virginia
General Contractor: ARCO Beverage Group
Floor Area: 217,392 sf
Construction Schedule: 2017
PROJECT APPROACH

Design/Build
PROJECT SCOPE

We engineered and phased this $18 million design/build project to enable Hoffman Beverage, a large distributor of beer and non-alcoholic products, to continue operating with minimal downtime during construction.
Phase 1 included a 115,440-square- foot expansion of the controlled environment warehouse (CEW) and a new 32,000-square- foot warehouse. The energy efficient HVAC system we designed reliably maintains the temperatures required by beer suppliers as product moves through the space. Phase 2 involved the expansion and renovation of existing office space. During Phase 3, the existing 81,237-square- foot warehouse was renovated and additional new office space was constructed.
The project received a 2017 Design/Build Award from Contracting Business.
PROJECT CHALLENGE/SOLUTION

The HVAC systems and building automation system (BAS) controls needed to condition air in several very diverse indoor environments, ranging from 26,000 square feet of office spaces to a CEW warehouse with 32-foot ceilings and a 32,000-square-foot low-temperature refrigeration draught cooler.
Existing refrigeration units were relocated twice – first within the existing building to allow for construction of the new warehouse, then later to the roof of the new warehouse.

Energy efficiency upgrades included variable frequency drives (VFD) on the rooftop unit fans to save energy and prolong motor and mechanical component life; and variable air volume (VAV) boxes and fan terminal units (FTU) for zone control in the office spaces.








