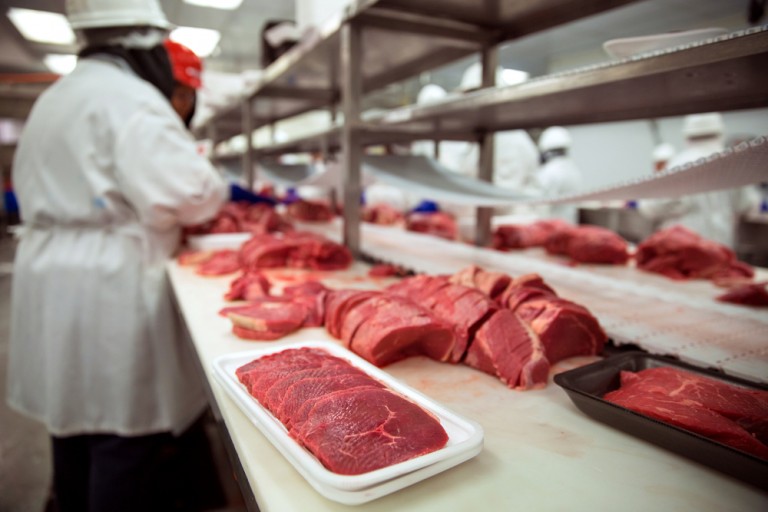PROJECT DESCRIPTION

Client: Performance Food Group
Project: Conditioned Warehouse HVAC Renovation
General Contractor: ARCO National Construction Company, Inc.
Floor Area: 10,200 sf refrigerated space, 9,800 sf conditioned warehouse
Construction Schedule: Three months
Performance Food Group: Phoenix, AZ
PROJECT APPROACH

Design/Build
ROLE

Engineer of Record
Mechanical Construction Manager
PROJECT SCOPE

Performance Food Group is a distributor specializing in broadline distribution, customized distribution, and processing/delivering of fresh-cut produce throughout the United States. The Phoenix location is one of 68 distribution centers nationwide.
The project was a renovation of the existing PFG warehouse. Wiegmann added a new HVAC system for the previously unconditioned warehouse and new refrigeration systems for the freezer and cooler spaces.
Working within an existing warehouse with a wood structure posed project challenges. Wiegmann designed units and duct drops to miss trusses that are 24 inches on center while maintaining clear height requirements for product storage and fork lifts.




