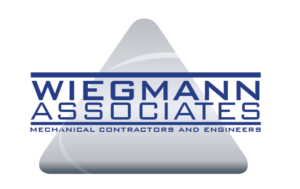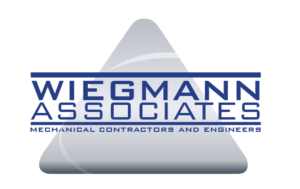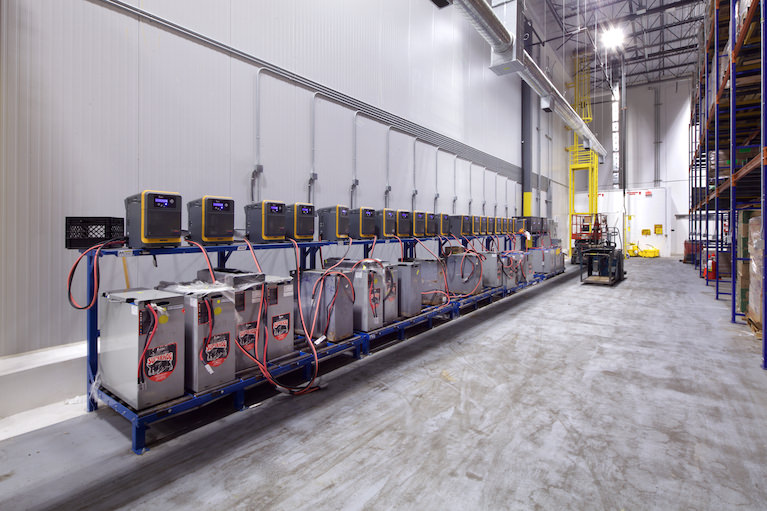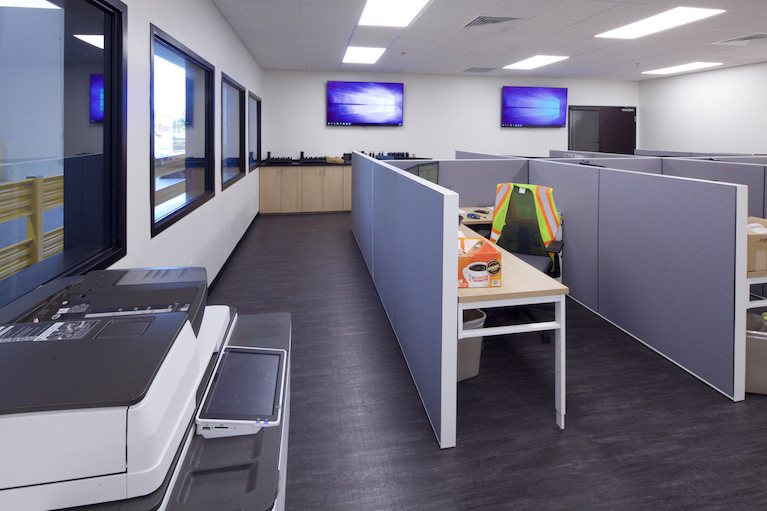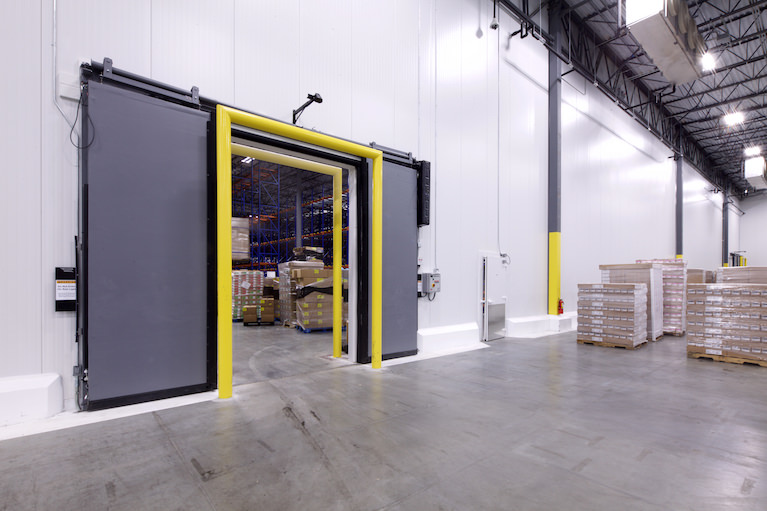PROJECT DESCRIPTION

Client: Quality Custom Distribution
Project: New Construction Refrigerated Food Warehouse
General Contractor: ARCO Beverage Group
Floor Area: 180,000 sf
Construction Schedule: Eleven months, Fall 2017
PROJECT APPROACH

Design/Build
ROLE

HVAC, Refrigeration and Controls Design/Build Contractor
PROJECT SCOPE

Wiegmann designed HVAC, refrigeration and automation systems for the newly constructed 180,000 Quality Custom Distribution food warehouse. The systems serve a 14,450 square feet of main office and warehouse office areas; 87,000 square feet of warehouse space; and 81,000 square feet of refrigerated warehouse spaces including a cold dock, cooler, meat cooler, tomato room and freezer. We also installed automation controls for the evaporators and rooftop condenser units.
PROJECT CHALLENGE/SOLUTION

Wiegmann designed and installed the HVAC and refrigeration systems for the 180,000-square- foot food warehouse on a fast-track timeline, completing in just eleven months.
ENERGY SAVINGS

To conserve energy, Wiegmann installed electronic expansion valves on refrigeration equipment in lieu of mechanical valves, and added VFDs to the condenser fan motors.
