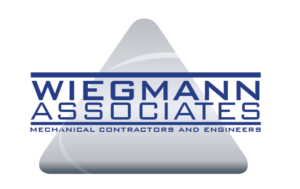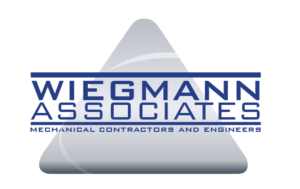PROJECT DESCRIPTION

Client: Red Diamond, Inc.
Project: New Foodservice Warehouse
General Contractor: ARCO National Construction Company, Inc.
Floor Area: 59,000 sf
Construction Schedule: Six months
Red Diamond, Inc: Moody, AL
PROJECT APPROACH

Design/Build
ROLE

Engineer of Record
Mechanical & Controls Construction Manager
PROJECT SCOPE

Red Diamond, Inc. provides coffee, tea, beverage equipment and foodservice to retailers, hotels, restaurants, offices, convenience stores and healthcare facilities.
The new Red Diamond foodservice warehouse featured multiple spaces with different temperature requirements including-10F, 28F, 35F, 40F, 55F, ambient and office. Wiegmann designed HVAC and refrigeration solutions to address each space individually. We also provided a Building Automation System to precisely measure the temperature throughout each zone. This system allows us to optimize the performance of the refrigeration equipment to precise temperature control at the lowest possible energy usage.




