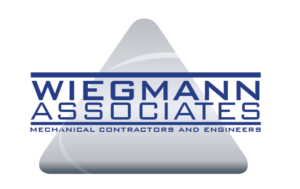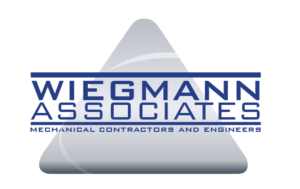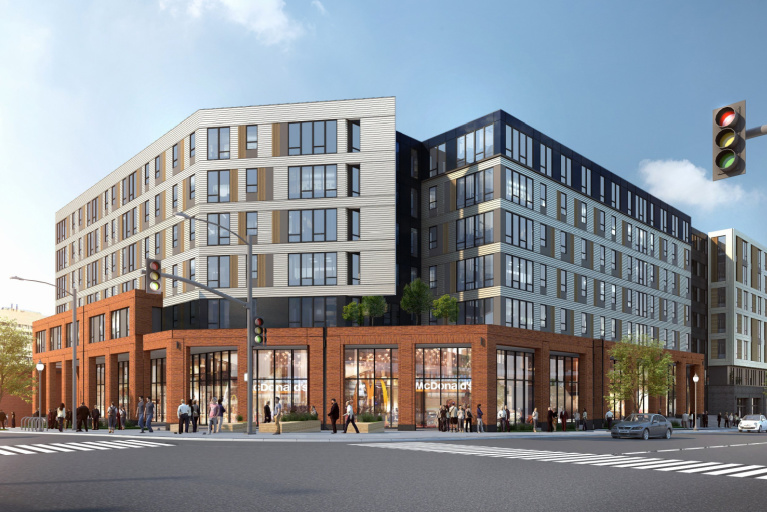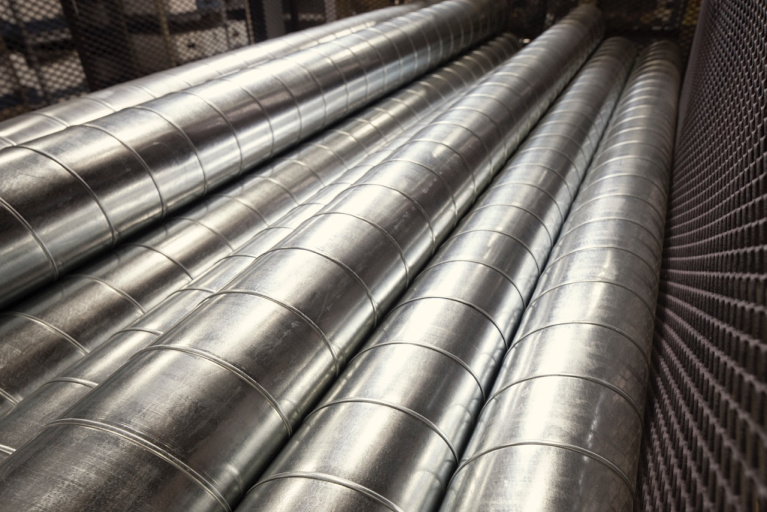PROJECT DESCRIPTION

Client: CA Ventures
Project: Six-story, 308-unit mixed-use development
Floor Area: 487,000 square feet
Architect: BKV Group
PROJECT APPROACH

Design/Build
ROLE

Engineer of Record
Mechanical Contractor
PROJECT SCOPE

Wiegmann is designing, coordinating and managing the installation of the mechanical systems for the entire 487,000-square-foot, six-story mixed-use building in the Dinkytown neighborhood of Minneapolis. The HVAC system utilizes 256 vertical terminal air conditioner (VTAC) units and 47 packaged terminal air conditioners (PTACs) to serve the apartments. Packaged rooftop units serve the corridors and residential split systems serve the amenity and common areas.
PROJECT CHALLENGE/SOLUTION

Coordinating closely with the architect, Wiegmann was able to identify acceptable locations for the heating and ventilation equipment while maintaining code-required clearances. Wiegmann’s HVAC design solution meets the client’s goal of a cost-effective and energy-efficient mechanical system that will provide tenants with a comfortable living space. The development is targeting LEED Silver or MN B3 certification, which requires that the HVAC systems meet strict energy efficiency standards.




