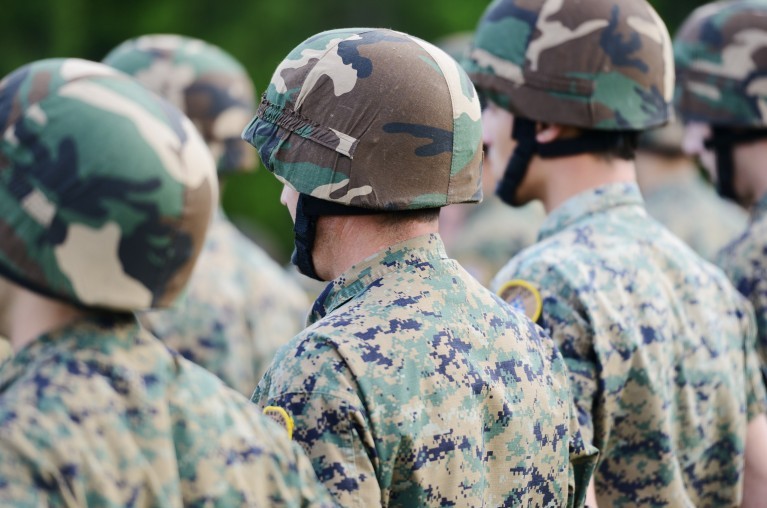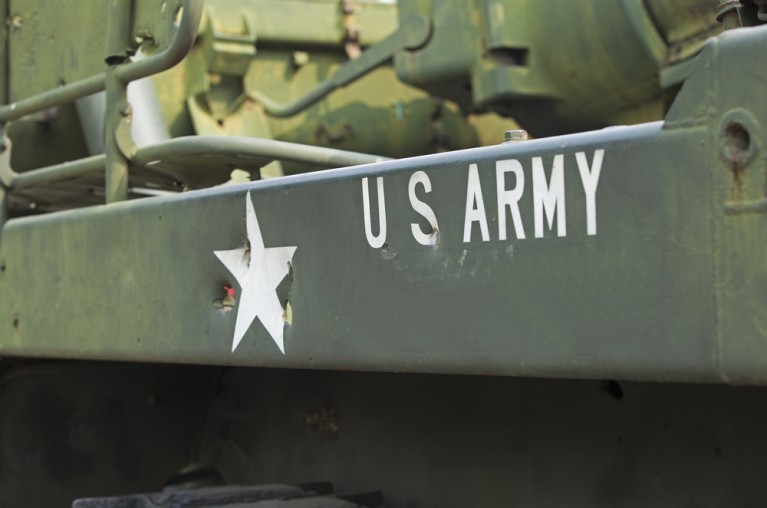PROJECT DESCRIPTION

Client: US Army Corps of Engineers
Project: SOF Battalion Operations Command, Phase 5
General Contractor: Korte Construction
Floor Area:
136,000 sf
Construction Schedule: Nine months
SOF Battalion Operations Command – Fort Campbell, KY
PROJECT APPROACH

Design/Assist
ROLE

Mechanical Construction Manager
HVAC Controls Engineer and Contractor
ENERGY SAVINGS

LEED Certified Silver
30% Energy Savings over ASHRAE 90.1 – 2007 Baseline Bldg.
PROJECT SCOPE

The SOF Battalion Operations Center at Fort Campbell houses batallion administrative and command operations. The facility features training areas, administrative offices, conference rooms and storage spaces.
As the design-assist engineer, Wiegmann guided design and equipment selection for the best overall value. As the mechanical construction manager, Wiegmann hired and managed subcontractors and piping subcontractors and was the single point of contact for the general contractor.
Our design featured a Variable Air Volume (VAV) with hot water reheat system and Building Automation System. The multiple-zone system provided enhanced flexibility, energy efficiency and occupant comfort. To support maintenance, the HVAC rooms are centrally located within the buildings.




