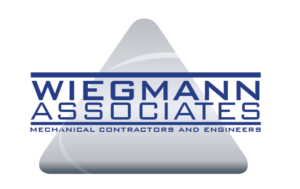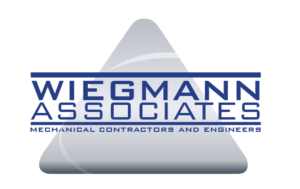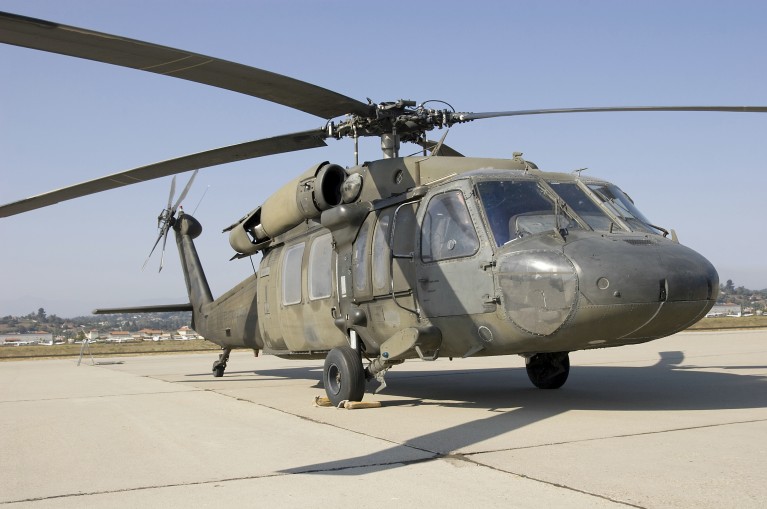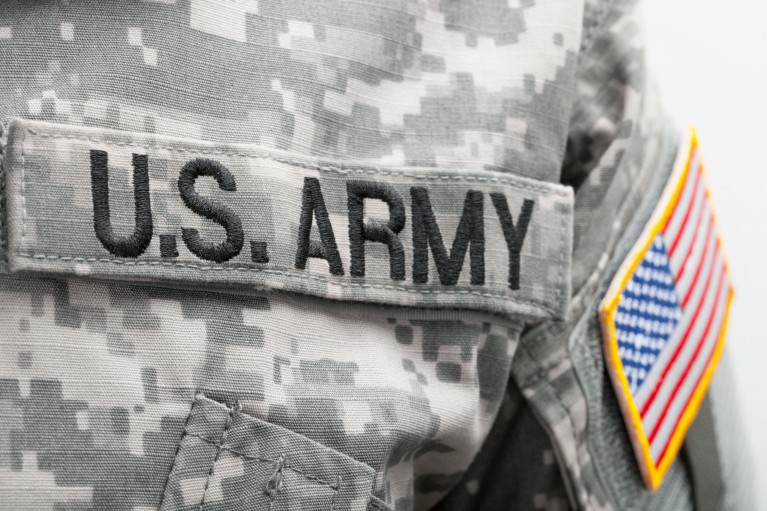PROJECT DESCRIPTION

Client: US Army Corps
Project: SOF Language and Cultural Center Construction
General Contractor: Archer-Western
Floor Area: 216,000 sf
Construction Schedule: July 2015 to June 2017
SOF Language & Cultural Center: Fort Bragg, NC
PROJECT APPROACH

Design/Build
ROLE

Engineer of Record
Mechanical Construction Manager
ENERGY SAVINGS

LEED Silver
30% cost savings over ASHRAE 90.1 – 2010 baseline building
PROJECT CHALLENGE/SOLUTION

Ft. Bragg’s Language and Cultural Center is a four-story, 216,000 sf, new construction facility consisting mainly of classrooms and offices. Due to the large size of this building, 3D coordination during design was essential to the success of this project. Weekly 3D BIM meetings were completed each week to run clash detections and ensure spatial requirements.
The HVAC design and energy model were essential in demonstrating the energy cost savings as required by LEED. By selecting efficient Energy Recovery Units and air handling systems as well as using demand control ventilation control schemes, we optimized the energy performance of this building.
PROJECT SCOPE

- Air Handling Units
- Energy Recovery Units
- Hot Water VAV Reheat Systems
- LEED Silver – Energy efficient mechanical systems
- Dedicated conditioning for TR Rooms (SIPR, NIPR, Comm)
- Tie-in to campus heating and chilled water systems




