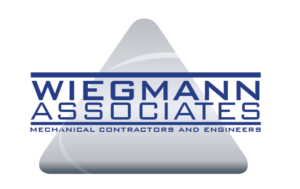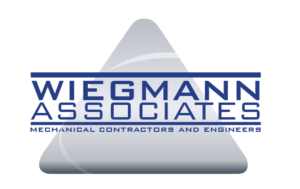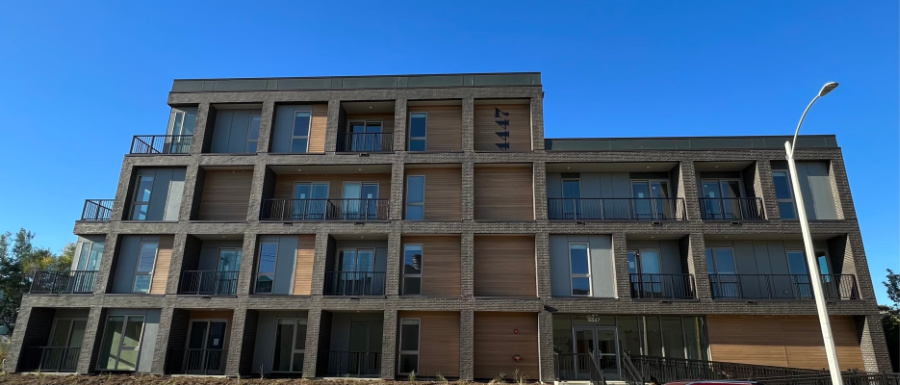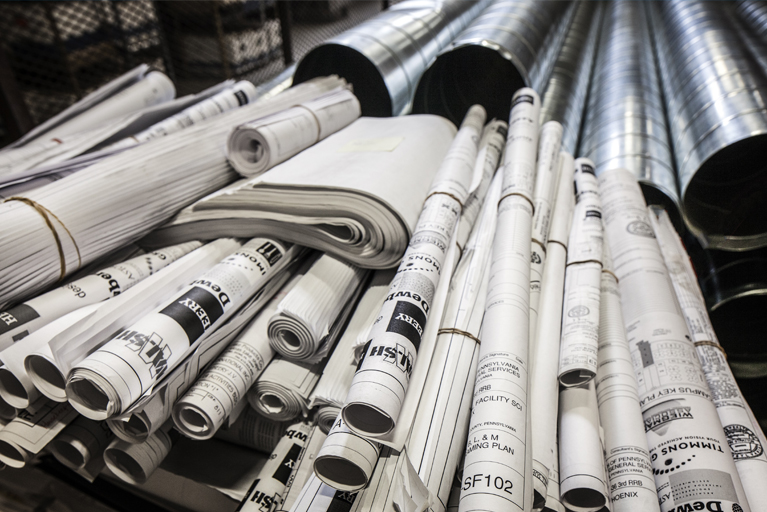PROJECT DESCRIPTION

Client: Green Street Real Estate Ventures
Project: 6-building, 168-unit multi-family development
Floor Area: 137,000 sf
Architect: JEMA
ROLE

HVAC Mechanical Contractor
Design/Assist
PROJECT APPROACH

Design/Assist
PROJECT SCOPE

For this new six-building multi-family development, Wiegmann installed the mechanical equipment and provided design-assist services to the EOR to reduce equipment costs and develop a cost-effective system that maintains optimal comfort for residents. The HVAC solution includes air handling units, condensing units, exhaust fans and dryer vents to serve each of the individual 168 units along with the ductwork, grills, radiation dampers and refrigeration piping throughout the buildings. A total of 199 split systems were installed.
Wiegmann collaborated with the EOR to value engineer and design a cost-effective solution to bring the HVAC system within the client’s budget. Wiegmann’s solution included eliminating unnecessary and expensive ductwork fittings for a more streamlined and cost-effective duct design, switching from hard metal duct to flexible ductwork where practicable, and utilizing high-efficiency split system equipment.
PROJECT CHALLENGE/SOLUTION

Managing local manpower and equipment deliveries in order to maintain the different project schedules of each of the six buildings was challenging. Since the buildings vary in design and layout, Wiegmann implemented a slightly different HVAC approach on each.
Photo Courtesy of Green Street Real Estate Ventures




